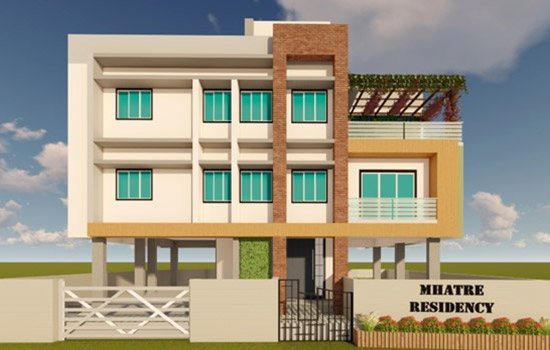Mhatre Residency

Location
Project: Mhatre Residency
Designed with a refined architectural approach, Mhatre Residency blends contemporary aesthetics with functional living. The symmetrical elevation is complemented by a carefully selected material palette, featuring exposed brick cladding and textured surfaces that add warmth to the facade.
The architectural composition ensures a balance between openness and privacy. Large windows allow ample daylight, enhancing the indoor ambiance while maintaining energy efficiency. The cantilevered balconies and pergola-covered terrace create inviting outdoor spaces, fostering a seamless connection with nature.
A well-defined entrance with a secure gated entry ensures privacy while maintaining an inviting frontage. The elevated plinth not only enhances the visual presence of the structure but also provides flood resistance, adding to the durability of the design.
With meticulous planning and attention to detail, Mhatre Residency stands as a testament to well-crafted residential architecture, where comfort meets sophistication.